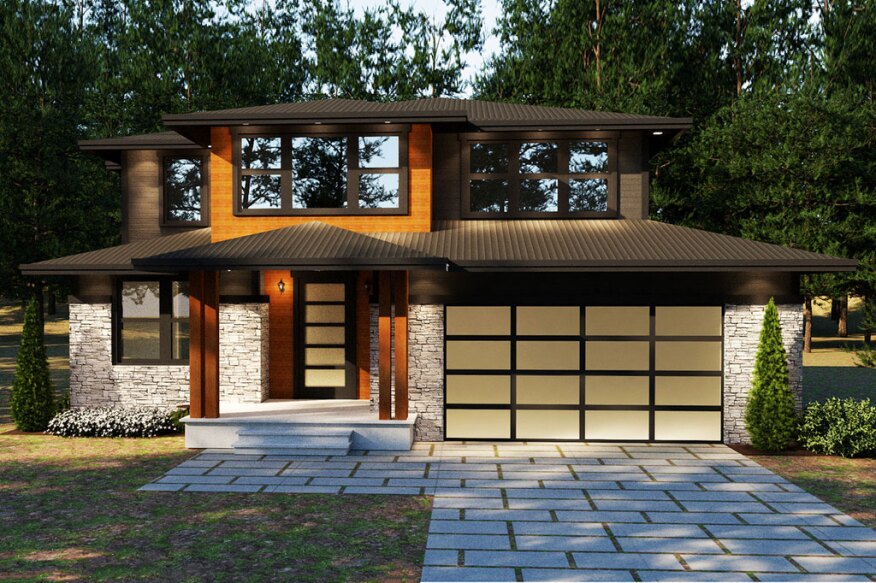Hot 50 Foot Wide Plans
What's a "wow!" exterior these days? Think bold, clean lines. Maybe a touch of stone. Graceful porch columns. These new house plans deliver head-turning style and modern open layouts.

This bold design shows the modern side of Prairie style with its sleek and low-pitched metal roof and lots of windows. Double columns draw your eye to the entry porch. Inside, a great room flows into an island kitchen and open dining room for a modern feeling. A two-sided fireplace warms the great room and the rear porch. Upstairs, the master suite shows off a big shower, two sinks, and a walk-in closet. All three bedrooms enjoy easy access to the laundry room and media lounge.

You’ll find all the modern must-haves inside this chic farmhouse. A large island anchors the kitchen, which overlooks both the great room and open dining area. Step out to the rear porch from these gathering rooms or from the relaxing master suite. Family-friendly details include the organized mudroom, a large pantry, and a versatile loft.

Can you ever have too much storage? Nah. This 2,297-square-foot modern farmhouse makes it simple to stay organized, with abundant closets and storage solutions throughout the home. Start in the garage, where a storage zone with shelves can hold holiday decorations or tools. The master suite features a large walk-in closet and a separate linen closet. Upstairs, both secondary bedrooms boast walk-in closets, with an enormous bonus space nearby (including, yes, its own walk-in closet). .

This 2,122-square-foot home presents easy-to-reach bedrooms and an open layout. Hang out at the kitchen island or cuddle up by the fireplace in the great room. Unloading groceries only takes a minute with the mudroom and pantry near the garage. The master suite treats owners to double sinks, a big shower, and a separate tub.
Comments
Post a Comment