How To Get Started Adding A Porch
What Is a Porch?
A porch, by definition, is a covered space at the front of a home’s entrance that is at least partially opened at the sides. What makes it different from a deck is that it also has a roof, which is generally separate from the roof of the house. Other familiar names for a porch include veranda, loggia, piazza and lanai. No matter what you call it, a porch adds an appealing and useful design element to almost any home.
A porch may also play an essential role in allowing you to enjoy your outdoor space. “Depending on the climate, you may need the shade or protection from the elements that a roof structure can provide to really create an outdoor living room,” says Rob Douglass of Texas Custom Patios in Houston, who also specializes in constructing porches.
Variations of the basic porch have evolved over the years. Screened porches and sun porches create an outdoor space that’s still protected from insects and the elements. Old-fashioned sleeping porches, usually located on the second floor, can add a retro or campy vibe — in addition to being a cool spot to sleep on hot summer evenings.
Whom to Hire
For most porch projects, your best bet is to hire a licensed contractor, especially one who is experienced with building porches. A professional will be able to help with designs and permits as well as building the necessary support structures and finished elements. If you are adding electrical or plumbing, you will need a licensed professional.
As with any project, check professional reviews on Houzz and elsewhere, and ask for references and to see examples of past work.
For most porch projects, your best bet is to hire a licensed contractor, especially one who is experienced with building porches. A professional will be able to help with designs and permits as well as building the necessary support structures and finished elements. If you are adding electrical or plumbing, you will need a licensed professional.
As with any project, check professional reviews on Houzz and elsewhere, and ask for references and to see examples of past work.
Design Considerations for a Porch
Where to put it. A porch set at the front of your home, framing your entry door, is what many people visualize when considering a porch. Porches aren’t limited to the front of your house, however. A side or back porch can provide a sheltered space between your home and your backyard. Wrapping a porch from the front to the side of the house will expand your usable outdoor space. Another option is to add a porch to the second floor.
Where to put it. A porch set at the front of your home, framing your entry door, is what many people visualize when considering a porch. Porches aren’t limited to the front of your house, however. A side or back porch can provide a sheltered space between your home and your backyard. Wrapping a porch from the front to the side of the house will expand your usable outdoor space. Another option is to add a porch to the second floor.
Style. A porch’s design should complement your home’s style. A contemporary home might look best with a sleek and simple concrete porch that plays off the lines of the architecture. A wood porch with traditional railings and trim can highlight the details of a Craftsman or Victorian home. Sturdy pillars or columns along with tile flooring can bring out the beauty of a Mediterranean-style home.
Size. Porch size is an important consideration as well. Even a compact porch should be large enough that people can stand comfortably on it, especially in the area directly in front of any door. If you plan to use your porch as more than just an entry spot or a platform for showing off container plants, it will need to be at least several feet deep.
Roof structure. The ceiling and slope of a porch roof are also important design elements. Most porches have a fairly simple and shallow, or almost flat, roofline that doesn’t overshadow the home’s façade. You may decide to mix that up, even raising the roof to a peak.
The underside of the roof, which serves as the ceiling for the porch, is usually finished in wood, vinyl or fiber-cement siding. “Our most popular ceiling is a two-by-six pine tongue-and-groove above four-by-six pine rafters,” says Daren Langhorne of Core Outdoor Living, who has constructed hundreds of porches in the area around Clifton, Virginia.
You might consider adding design elements like beams for a more customized, detailed look, especially if you plan to spend a lot of time enjoying the porch.
You might consider adding design elements like beams for a more customized, detailed look, especially if you plan to spend a lot of time enjoying the porch.
Support posts. You’ll also want to consider what you want the support columns for the roof to look like. Basic posts are generally made from metal or wood. Simple posts work well with most designs, but you can add additional flair if you want.
Wood can be used to make posts thicker, or posts can be wrapped to look like stone or stucco columns. Columns and pillars add more heft and work well with a range of styles. Mix wood and brick or stone for a more rustic or Craftsman look.
Wood can be used to make posts thicker, or posts can be wrapped to look like stone or stucco columns. Columns and pillars add more heft and work well with a range of styles. Mix wood and brick or stone for a more rustic or Craftsman look.
Steps and railings. Steps are a necessity if the porch is more than a single step above the ground. Railings define the space and provide a measure of safety; they are usually a requirement if your porch is more than 30 inches off the ground. In some cases, you may want to add railings with even a shorter drop.
Most railings are wood, metal or vinyl. Tempered glass panels lend a more contemporary look and allow you to enjoy an unobstructed view while also serving as a windbreak. Cable railings add sleek lines in a more contemporary design.
Most railings are wood, metal or vinyl. Tempered glass panels lend a more contemporary look and allow you to enjoy an unobstructed view while also serving as a windbreak. Cable railings add sleek lines in a more contemporary design.
Half walls add more of a sense of enclosure to a porch. They’re a good choice for sun porches and screened porches.
Decorative trim along the roof line, at the ends of beams or between posts also adds a bit of architectural styling to the porch.
Decorative trim along the roof line, at the ends of beams or between posts also adds a bit of architectural styling to the porch.
Bonus features. If you’re planning on using your porch as an outdoor living area, ceiling fans, overhead heaters, lighting, skylights and curtains can make it even more comfortable. More elaborate options might include adding a fireplace or TV setup.
Material Options for a Porch
The materials you choose for the various parts of your porch will define the look and feel of the space. Look for options that will give you the porch look you want and will stand up to weather and usage.
The materials you choose for the various parts of your porch will define the look and feel of the space. Look for options that will give you the porch look you want and will stand up to weather and usage.
Wood and wood composites. Wood decking is a classic material choice that works for nearly every porch style, from a simple farmhouse home to a grand Victorian. It also can stand up to the foot traffic a porch will likely get.
Wood is also a popular choice for ceilings, steps, railings and posts. It gives you almost unlimited design options for posts and trims. If you want a wood porch, your material choices include natural wood and wood board composites.
Wood is also a popular choice for ceilings, steps, railings and posts. It gives you almost unlimited design options for posts and trims. If you want a wood porch, your material choices include natural wood and wood board composites.
Traditional wood flooring for a porch is often fir, but you can also opt for cedar and redwood for naturally rot-resistant choices or tropical hardwoods like mahogany or ipe. For a porch ceiling, consider any of these materials, along with pine, plywood or even beadboard.
Wood can be sealed to keep its natural look, stained or painted. Blue porch ceilings are a tradition in some parts of the country.
Maintaining a wood floor or steps will be the majority of your wood-related maintenance work, although you will also need to periodically refresh your ceiling boards. Along with regular cleaning, check for popped nails and split and rotted boards and replace them. Wood can also twist or warp. Seal or paint the wood every few years as it wears or fades.
Wood can be sealed to keep its natural look, stained or painted. Blue porch ceilings are a tradition in some parts of the country.
Maintaining a wood floor or steps will be the majority of your wood-related maintenance work, although you will also need to periodically refresh your ceiling boards. Along with regular cleaning, check for popped nails and split and rotted boards and replace them. Wood can also twist or warp. Seal or paint the wood every few years as it wears or fades.
Wood composite boards are engineered products made from a mixture of wood fibers and plastic that can be used as a stand-in for wood. These materials are typically more expensive than wood, but they don’t fade with age or have the same maintenance requirements.
Wood composite boards once had a less-than-natural look, but they now can mimic a number of natural woods. The only care they normally need is regular cleaning with water and a little dish soap.
Wood composite boards once had a less-than-natural look, but they now can mimic a number of natural woods. The only care they normally need is regular cleaning with water and a little dish soap.
Concrete. Concrete is another popular choice for porch flooring and steps. It is long-lasting and generally low-maintenance. Its finish can be smooth, patterned, brushed or stamped. You can also tint the color when you mix it or stain or paint it later.
Caring for concrete generally involves sweeping, rinsing off stubborn dirt and cleaning stains. You’ll want to repair any cracks and refresh the paint. If the concrete is sealed, which is often done with special surfaces, you will need to reseal every few years.
Finishing a concrete porch floor with a layer of brick, stone or tile can give the design a more detailed, stylized look.
Caring for concrete generally involves sweeping, rinsing off stubborn dirt and cleaning stains. You’ll want to repair any cracks and refresh the paint. If the concrete is sealed, which is often done with special surfaces, you will need to reseal every few years.
Finishing a concrete porch floor with a layer of brick, stone or tile can give the design a more detailed, stylized look.
Metal. While metal isn’t generally used for porch floors or steps, it can be used for design details that work with both traditional and contemporary styles.
Metal railings and posts are generally less bulky than wood and don’t obstruct the view of the house as much. And who can resist the sound of rain on a metal roof, especially when you’re dry underneath?
Aluminum railings are affordable, long-lasting, rot- and rust-resistant and easy to maintain. They come in a variety of styles, from plain to highly decorative, and you can mix them with other materials and styles. Your color options are fairly limited, but more specialty colors are becoming available.
Aluminum railings usually just require periodic cleaning. If they are painted or untreated, you’ll need to take care of any rust or chips as they appear.
Metal railings and posts are generally less bulky than wood and don’t obstruct the view of the house as much. And who can resist the sound of rain on a metal roof, especially when you’re dry underneath?
Aluminum railings are affordable, long-lasting, rot- and rust-resistant and easy to maintain. They come in a variety of styles, from plain to highly decorative, and you can mix them with other materials and styles. Your color options are fairly limited, but more specialty colors are becoming available.
Aluminum railings usually just require periodic cleaning. If they are painted or untreated, you’ll need to take care of any rust or chips as they appear.
Other metal options include stainless steel, which is functional but not as decorative, and wrought iron, which adds a traditional feel but isn’t as strong or rust-resistant.
Wrought iron, while attractive, can rust, so you’ll need to periodically clean and treat railings made from this material.
Wrought iron, while attractive, can rust, so you’ll need to periodically clean and treat railings made from this material.
Vinyl. Vinyl has become a popular option for railings, thanks to its reasonable cost, durability and ease of maintenance. You can also install vinyl beadboard on a porch ceiling.
Wherever you install vinyl, its only maintenance will be periodic cleaning. The primary drawback to vinyl is its limited color choice.
Wherever you install vinyl, its only maintenance will be periodic cleaning. The primary drawback to vinyl is its limited color choice.
Other Considerations for Adding a Porch
Permits and codes. Adding a porch almost always requires a building permit. Building codes may also affect the size of your porch or the amenities you add to it. If you belong to a homeowners association, you should also check any requirements or restrictions it might have.
How long it will take. Building a porch is a project for spring through fall. Use the winter months to start planning, finding a contractor and applying for approvals and permits. A basic porch can take three to four weeks to complete, according to Langhorne and Douglass. “The more complex you get could add a substantial amount of time,” Douglass says.
How long it will take. Building a porch is a project for spring through fall. Use the winter months to start planning, finding a contractor and applying for approvals and permits. A basic porch can take three to four weeks to complete, according to Langhorne and Douglass. “The more complex you get could add a substantial amount of time,” Douglass says.


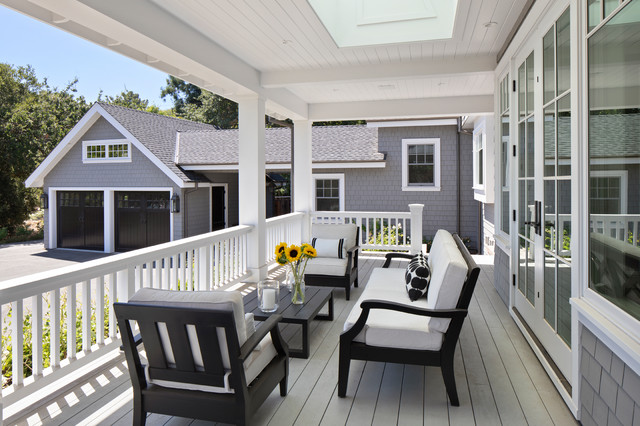
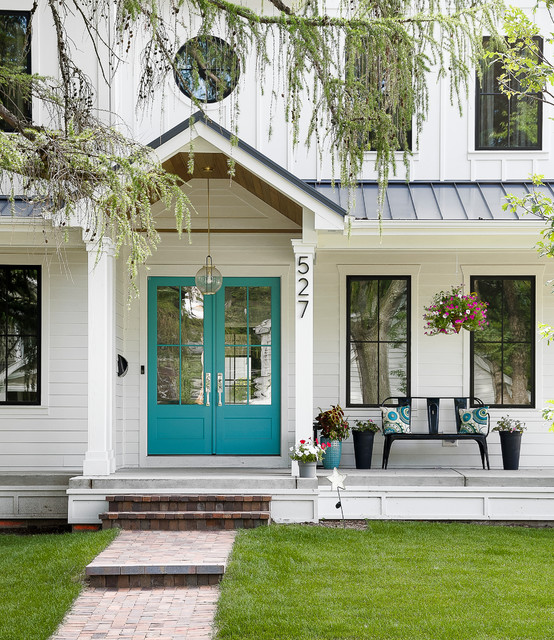

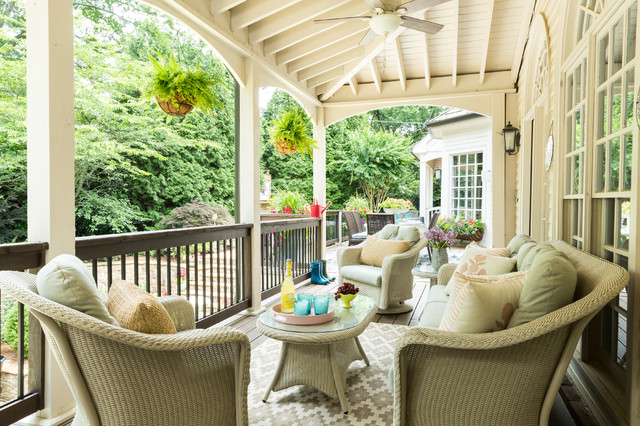

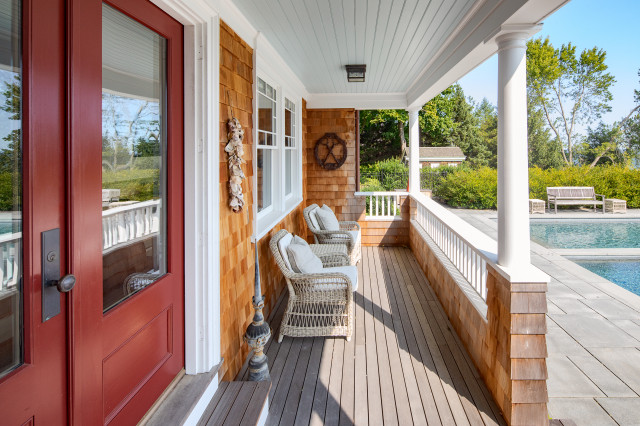
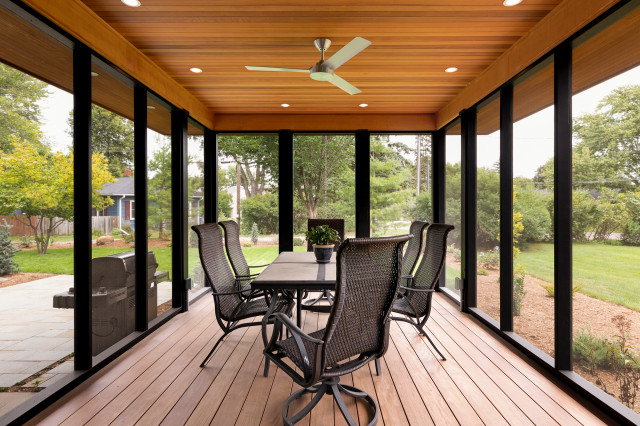

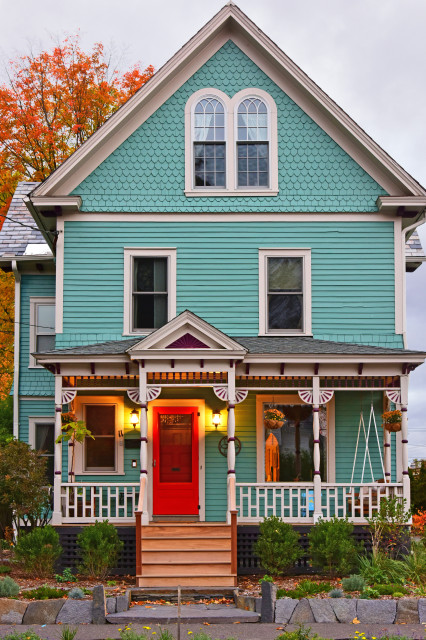

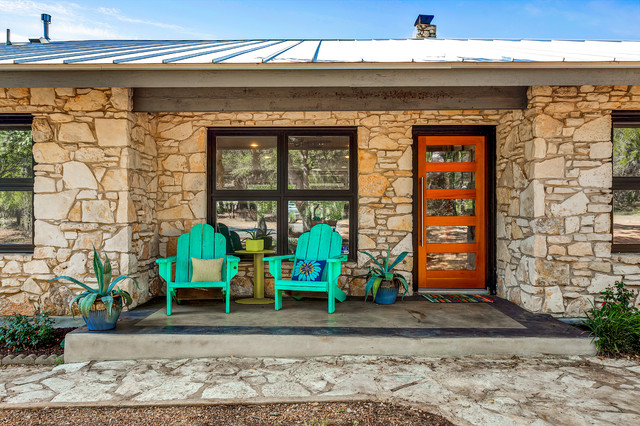
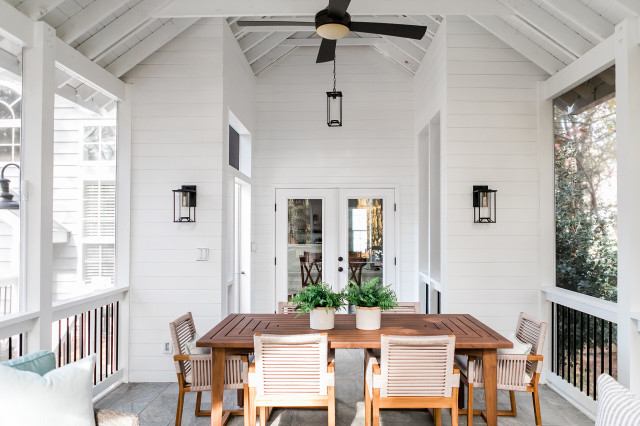
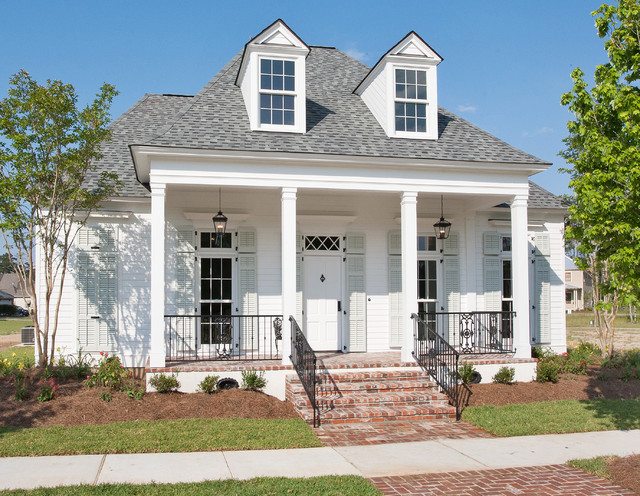
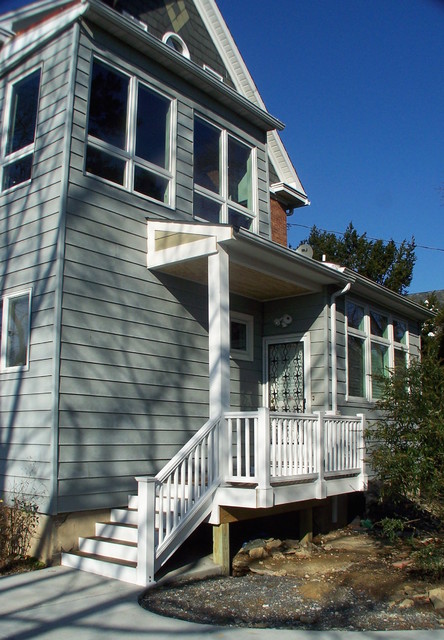
Comments
Post a Comment