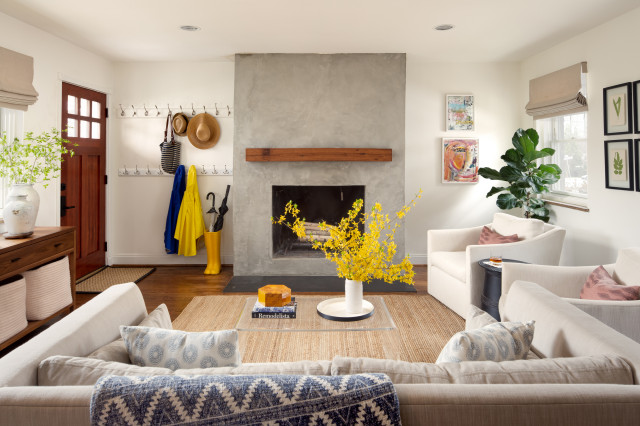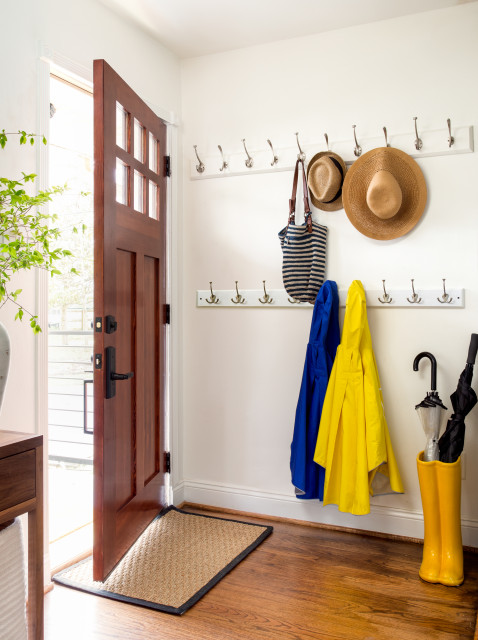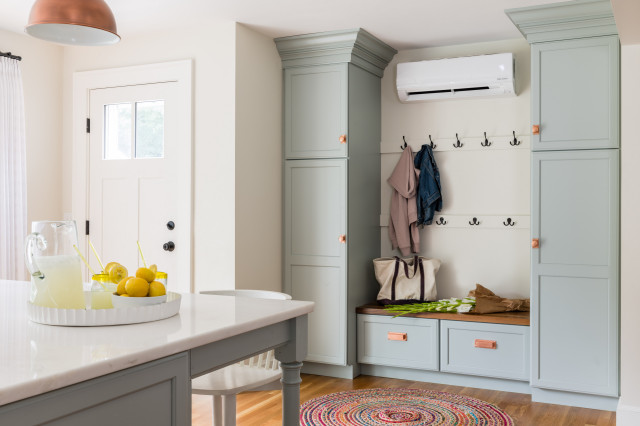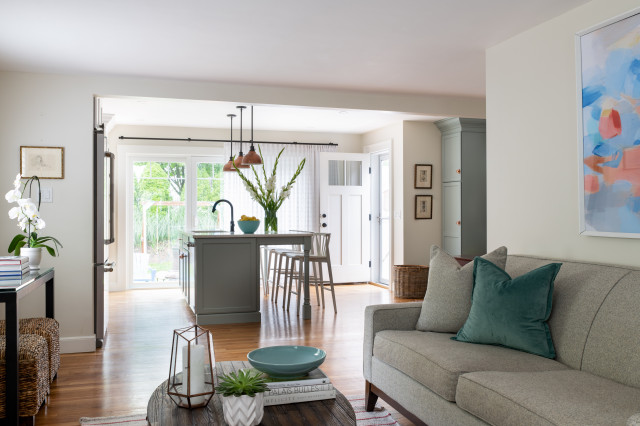What to Do When You Don’t Have a Front Entry
Many entries open directly into living rooms or kitchens, without so much as a compact coat closet nearby. Here are three examples of how designers cleverly solved the problem by creating a “no-entry entry.”
1. Harmony With the Living Room
Entry space was tight in this Arlington, Virginia, home. In order to address a front door that opened into the living room, designer Cindy Eyl of Jefferson Street Designs had to get creative.
Entry space was tight in this Arlington, Virginia, home. In order to address a front door that opened into the living room, designer Cindy Eyl of Jefferson Street Designs had to get creative.
Two rows of hooks tucked between the door and the fireplace provide a spot for coats, hats, bags and leashes. A cute umbrella stand shaped like rain boots adds a cheerful touch.
A long console table on the other side of the door has space for large, attractive bins underneath. Each family member can conceal items like shoes, gloves, scarves and bags in their own designated bin.
2. Mudroom Built-Ins in the Kitchen
In this addition by Almar Building and Remodeling, an entry door located off the driveway opens right into the kitchen. A thoughtfully planned drop zone along the wall next to the door provides space for all the essentials. Matching this cabinetry to the rest of the kitchen cabinets gave the whole room a seamless and cohesive look. The area also provides an unobtrusive spot to place the mini split air-conditioning unit.
In this addition by Almar Building and Remodeling, an entry door located off the driveway opens right into the kitchen. A thoughtfully planned drop zone along the wall next to the door provides space for all the essentials. Matching this cabinetry to the rest of the kitchen cabinets gave the whole room a seamless and cohesive look. The area also provides an unobtrusive spot to place the mini split air-conditioning unit.
This view from the living room shows how the surreptitious drop zone is tucked away to the side.
3. Hardworking Drop Zone
At first, interior designer Evelyn Pierce considered an armoire as a solution for this Washington, D.C., condo that lacked an entry area. But she ultimately decided that designing a custom built-in herself would prove less obtrusive. She mounted the built-in to the wall to preserve the baseboards and give the piece a light look.
“My client likes to take his shoes off as soon as he comes in the house,” she says. So she thought carefully about how to make room for both wet and dry shoes when designing the drop zone. A shoe shelf, a storage trough and hooks provide plenty of room for the homeowner to drop things when entering, and they make it easy for him to grab everything he needs as he leaves. The trough is lined in metal so he can place snowy footwear and wet umbrellas in it to dry.
At first, interior designer Evelyn Pierce considered an armoire as a solution for this Washington, D.C., condo that lacked an entry area. But she ultimately decided that designing a custom built-in herself would prove less obtrusive. She mounted the built-in to the wall to preserve the baseboards and give the piece a light look.
“My client likes to take his shoes off as soon as he comes in the house,” she says. So she thought carefully about how to make room for both wet and dry shoes when designing the drop zone. A shoe shelf, a storage trough and hooks provide plenty of room for the homeowner to drop things when entering, and they make it easy for him to grab everything he needs as he leaves. The trough is lined in metal so he can place snowy footwear and wet umbrellas in it to dry.
To enter the condo, the homeowner comes in on the ground floor and goes straight up this staircase to his unit. The drop zone is at the top of the entry stairs, on the main level of his home. Pierce painted the built-in and these staircase walls in the same green accent color.






Comments
Post a Comment