25 Hidden Doors and Secret Spaces
1. Hidden in Plain Sight
Hiding a butler’s pantry behind what looks like a regular cabinet front adds a fun element of surprise to your kitchen. It can also keep a standard door from disrupting the balance and cohesive flow of cabinetry.
Can you find the door to the pantry in this streamlined Illinois kitchen by M House Development?
It’s in the floor-to-ceiling cabinetry against the far wall, next to a refrigerator concealed behind matching panels.
With the door open, the lighter paint inside the pantry, while still subdued, adds a little pop to the room’s color palette.
With the door open, the lighter paint inside the pantry, while still subdued, adds a little pop to the room’s color palette.
… revealing a craft room.
A standard door not only would have been less fun for the kids, but it also would have resulted in less shelf space and a less symmetrical-looking design.
A standard door not only would have been less fun for the kids, but it also would have resulted in less shelf space and a less symmetrical-looking design.
3. Hide and Seek
If you were asked to grab a few bottles of wine from this Snohomish, Washington, kitchen, would you know where to look?
If you were asked to grab a few bottles of wine from this Snohomish, Washington, kitchen, would you know where to look?
Check behind the cabinet door to the right of the refrigerator. Kimberlee Marie Interiors closed off the formal dining room and converted it into a hidden butler’s pantry with a drinks area.
4. Down the Rabbit Hole
Given the playful, slightly offbeat colors and accessories in this San Francisco living room, a hidden door in the bookcase seems totally on-theme.
Given the playful, slightly offbeat colors and accessories in this San Francisco living room, a hidden door in the bookcase seems totally on-theme.
The vibe goes from playful to psychedelic as you step through the door into the groovy speakeasy-like den on the other side.
5. Journey Through China
The formal-looking built-in china cabinet in this Detroit home by Ann-Marie Anton for It’s Personal Design is not as uniformly shallow as the glass-front doors make it appear.
The formal-looking built-in china cabinet in this Detroit home by Ann-Marie Anton for It’s Personal Design is not as uniformly shallow as the glass-front doors make it appear.
A deep, practical pantry is behind the center cabinet door.
6. Do Not Disturb
Where can you work from home where you won’t be interrupted or distracted? How about in a hidden office? In this Houston closet, Sneller Custom Homes and Remodeling disguised the entrance to one with a shelf full of shoes.
Where can you work from home where you won’t be interrupted or distracted? How about in a hidden office? In this Houston closet, Sneller Custom Homes and Remodeling disguised the entrance to one with a shelf full of shoes.
7. Down Under Design
This Australian kitchen has a wall of full-height cabinetry with a refrigerator concealed by panels.
This Australian kitchen has a wall of full-height cabinetry with a refrigerator concealed by panels.
Hindley & Co. Architecture & Interior Design concealed an entrance to a powder room and laundry area underneath the adjacent stairs by repeating the cabinetry’s finish and pulls on the door.
8. Secret Shortcut
Designer Natalia Avalos wanted to keep this California foyer feeling formal and preserve the uniform look of its new paneling. But she also wanted to add access to a hallway that leads to a powder room and garage. She achieved it all — and added a fun surprise factor — with a camouflaged door.
Designer Natalia Avalos wanted to keep this California foyer feeling formal and preserve the uniform look of its new paneling. But she also wanted to add access to a hallway that leads to a powder room and garage. She achieved it all — and added a fun surprise factor — with a camouflaged door.
9. Covert in Cali
In an Australia-inspired home in Northern California, Cathie Hong Interiors camouflaged entrances to a powder room and coat closet with wood paneling.
In an Australia-inspired home in Northern California, Cathie Hong Interiors camouflaged entrances to a powder room and coat closet with wood paneling.
Slim black pulls and hinges indicate the doors’ locations without interrupting the paneling’s clean vertical lines.
10. Book Wormhole
In a Nashville, Tennessee, home designed by Oxford Shepard Collective, a family room’s bookshelves surround one door and disguise another.
In a Nashville, Tennessee, home designed by Oxford Shepard Collective, a family room’s bookshelves surround one door and disguise another.
The latter enables passage through space-time to a galaxy far, far away — in the form of a secret Star Wars-themed bunk room.
11. Readers’ Choice
In this Pacific Palisades, California, primary bedroom by SUBU Design Architecture, pressing one of the books on the left opens the door on the right, revealing a home office. But which book? It’s a mystery.
In this Pacific Palisades, California, primary bedroom by SUBU Design Architecture, pressing one of the books on the left opens the door on the right, revealing a home office. But which book? It’s a mystery.
12. Keep It Going
The full-height cabinet in this New Orleans kitchen by Watters Architecture is another portal to a walk-in pantry.
The full-height cabinet in this New Orleans kitchen by Watters Architecture is another portal to a walk-in pantry.
The cabinetry wraps around the kitchen, and concealing the pantry with a matching front helps it look cohesive and complete. When the door’s closed, you’d never know there’s an entire room inside.
13. Pocket Listing
Often, a heavy, hinged section of cabinetry enables access to a secret room. However, in this clean-lined Colorado home by Cherie Goff of Cgmodern Architecture (completed while principal at HMH Architecture + Interiors), a hidden office space instead sits behind a simple pocket door built into a bookcase.
Often, a heavy, hinged section of cabinetry enables access to a secret room. However, in this clean-lined Colorado home by Cherie Goff of Cgmodern Architecture (completed while principal at HMH Architecture + Interiors), a hidden office space instead sits behind a simple pocket door built into a bookcase.
14. Raise an Eyebrow
Copper Sky Design + Remodel didn’t let the awkward void below an eyebrow dormer go to waste when creating a second-floor addition to this Atlanta home.
Copper Sky Design + Remodel didn’t let the awkward void below an eyebrow dormer go to waste when creating a second-floor addition to this Atlanta home.
Behind a sweet reading nook, it created a campsite in the wilderness complete with a campfire and critters.
15. No-Looky Loo
A bathroom directly off a kitchen is normally a no-no. But since one such bathroom was already existing in this Minnesota house and moving plumbing is pricey, Tays & Co. Design Studios opted to disguise its door in a wall of cabinetry.
A bathroom directly off a kitchen is normally a no-no. But since one such bathroom was already existing in this Minnesota house and moving plumbing is pricey, Tays & Co. Design Studios opted to disguise its door in a wall of cabinetry.
Designer Laura Tays explains that the secret door makes the bathroom feel more private.
16. Upstairs, Downstairs
You can sneak all kinds of things beneath stairs: powder rooms, pantries, hideouts.
James McNeal Architecture and Design hid something else behind a secret door built into the paneling of this Minneapolis staircase.
You can sneak all kinds of things beneath stairs: powder rooms, pantries, hideouts.
James McNeal Architecture and Design hid something else behind a secret door built into the paneling of this Minneapolis staircase.
Another set of stairs!
17. Privacy, Please
A door disappears into the vertical wood paneling of a Los Angeles stairwell by Karla Garcia Design Studio, disguising the entrance to an ultraprivate primary suite.
A door disappears into the vertical wood paneling of a Los Angeles stairwell by Karla Garcia Design Studio, disguising the entrance to an ultraprivate primary suite.
18. Surreptitious Storage
In Denver, Laura Medicus Interiors made use of the oft-wasted space under a staircase — without wasting space with an access door — by creating a hidden storage area behind a bank of built-in cabinets. Can you see how to access it?
In Denver, Laura Medicus Interiors made use of the oft-wasted space under a staircase — without wasting space with an access door — by creating a hidden storage area behind a bank of built-in cabinets. Can you see how to access it?
The void is behind the nearly imperceptible pivoting far-left cabinet.
20. Back in Black
A uniform black finish on the sleek cabinetry in this Florida kitchen by Jenkins DesignWorks helps obscure a door to what looks like a hallway.
A uniform black finish on the sleek cabinetry in this Florida kitchen by Jenkins DesignWorks helps obscure a door to what looks like a hallway.
21. Pick a Door, Any Door
When designing her own kitchen, Jessica Nelson of Etch Design Group installed an item that both she and her clients covet: a hidden door to a butler’s pantry. Can you make out which of the many doors opens?
When designing her own kitchen, Jessica Nelson of Etch Design Group installed an item that both she and her clients covet: a hidden door to a butler’s pantry. Can you make out which of the many doors opens?
The pantry door is extra-sneaky because it actually looks like four cabinet fronts!
You might have guessed the center doors, but those conceal a panel-front refrigerator and freezer. Bonus sneakiness: a hidden coffee station is on the right of the fridge.
You might have guessed the center doors, but those conceal a panel-front refrigerator and freezer. Bonus sneakiness: a hidden coffee station is on the right of the fridge.
22. Presto!
In this Portland, Oregon, kitchen, what looks like a wall panel with a hanging chalkboard is actually a door held shut by heavy-duty magnets. When you push one of the cookbooks, it presses a button and the door pops open.
In this Portland, Oregon, kitchen, what looks like a wall panel with a hanging chalkboard is actually a door held shut by heavy-duty magnets. When you push one of the cookbooks, it presses a button and the door pops open.
Behind it is a pantry with a baking area.
23. Matchy-Matchy
Yet another concealed pantry is in this pretty traditional kitchen built by Tankersley Construction near Sacramento, California,
Yet another concealed pantry is in this pretty traditional kitchen built by Tankersley Construction near Sacramento, California,
Matching door hardware on the cabinet and adjacent panel-front refrigerator is key to the disguise.
24. Smoke and Mirrors
Another Australian kitchen — this one designed by Annabelle Chapman Architect — has a reflective backsplash that makes it look like you can see into another room behind the cooktop.
Another Australian kitchen — this one designed by Annabelle Chapman Architect — has a reflective backsplash that makes it look like you can see into another room behind the cooktop.
There is, indeed, a room beyond that backsplash, but it’s not the one you see. Instead, it appears to be a large pantry and prep kitchen accessed via a wide, handleless panel.
25. Child’s Play
You can be practical and use the cavity beneath a staircase for storage. Or you can turn it into a secret hideout full of stars for a wee one, as James Dixon Architect did in this New Hampshire home.
Tell us: How would you use a hidden space in your home? Share in the Comments.
You can be practical and use the cavity beneath a staircase for storage. Or you can turn it into a secret hideout full of stars for a wee one, as James Dixon Architect did in this New Hampshire home.
Tell us: How would you use a hidden space in your home? Share in the Comments.








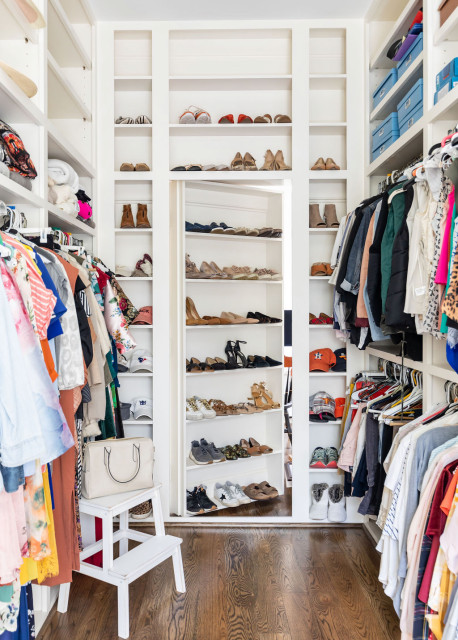





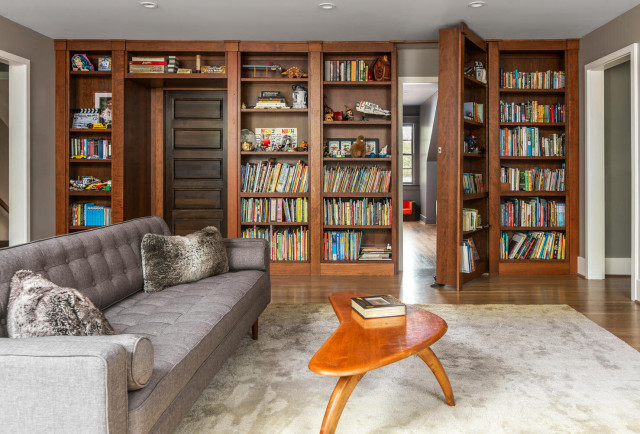
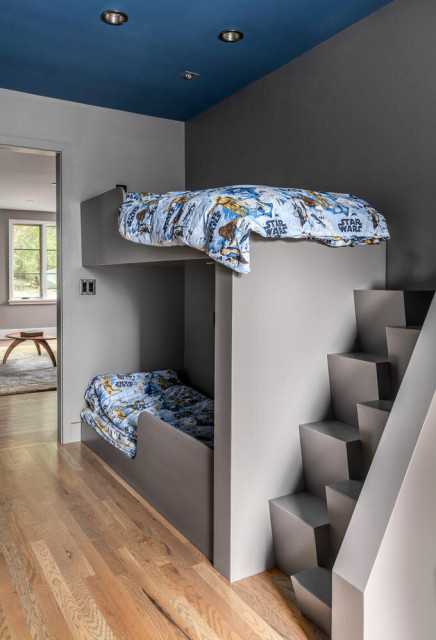


















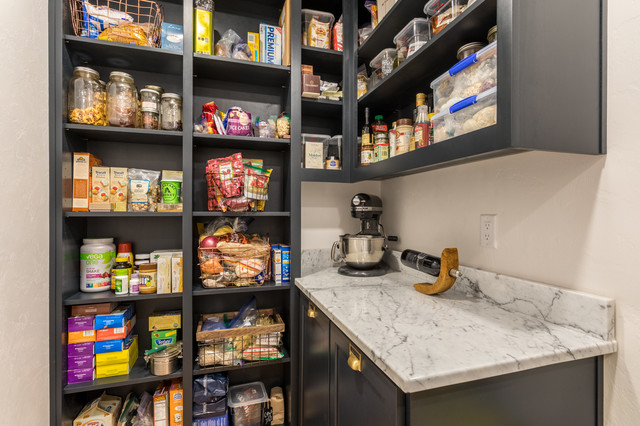


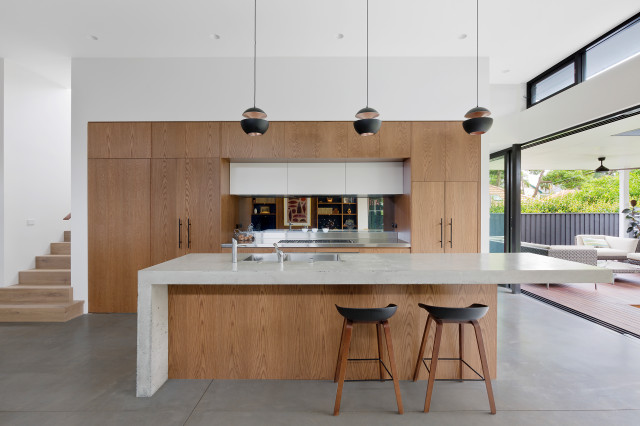
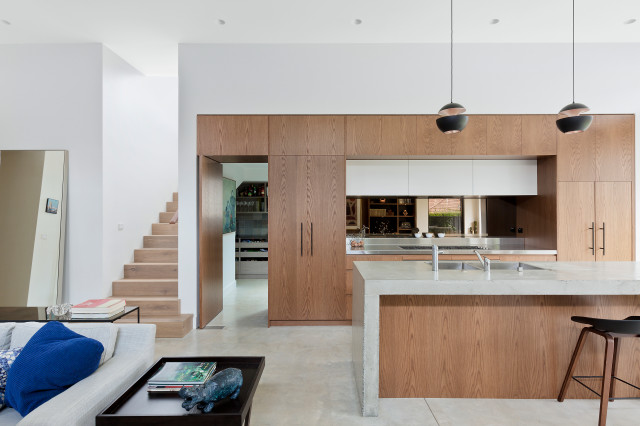

Comments
Post a Comment